TWO STUNNING HOME TRANSFORMATIONS WITH LIFE STYLED INTERIOR DESIGN!
Based in downtown Portsmouth, New Hampshire, Life Styled is a full-scale interior design firm specializing in residential and boutique commercial design. Owner and principal designer, Ashley Kelley, is innovative in her work, thanks to an eye for quality, a superior sense of style, and a client-centered approach to business.
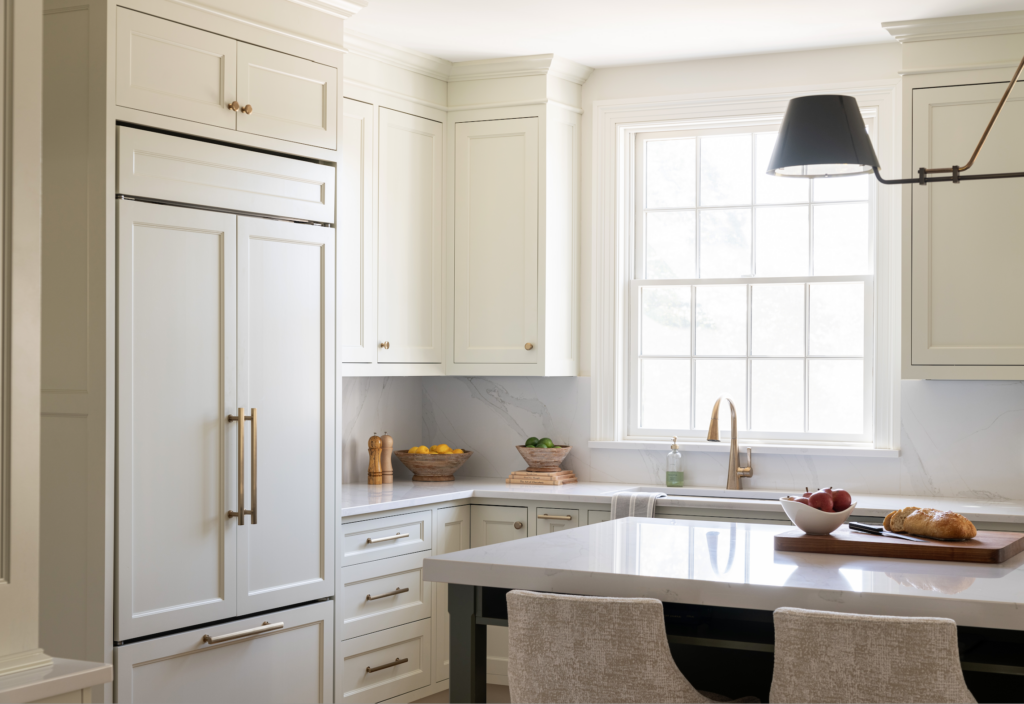
Life Styled works in collaboration with architects and builders to execute each vision, allowing them to optimize interiors beyond the decor. From grand coastal homes to modern office spaces, Ashley and her team at Life Styled have created beautiful, award-winning interiors that are exclusive and perfectly functional for every client. Services range from room-to-room decorating and color consultations to whole-home and new construction planning and design.
Today, we’re shining a light on two recent projects that have swept us off our feet, and we hope this feature allows you to feel the same…
GREENLAND HOME TRANSFORMATION…
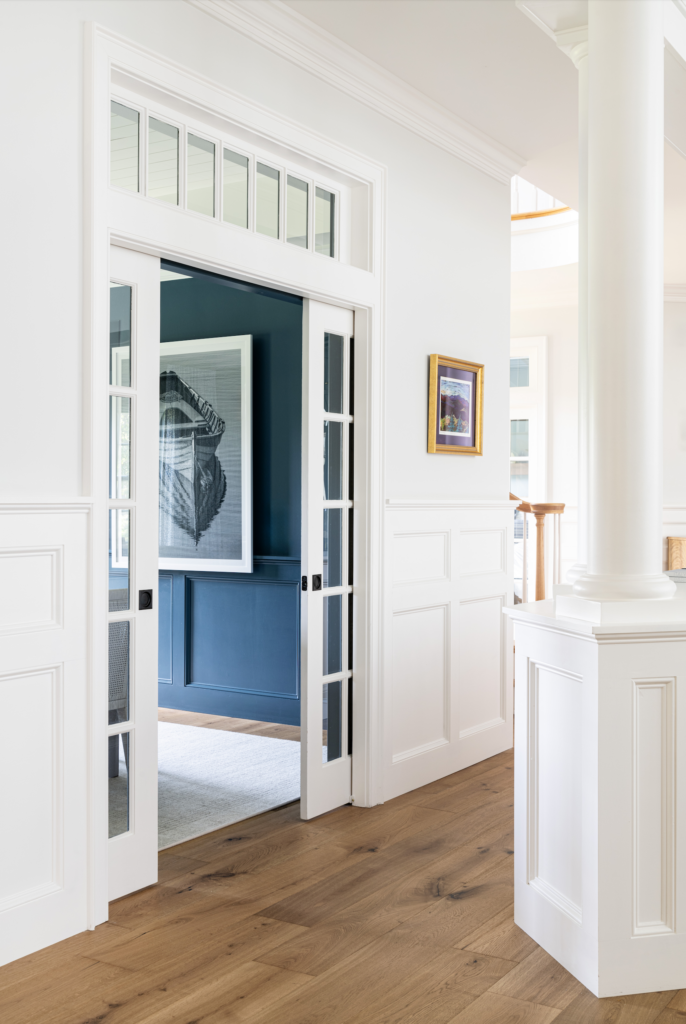
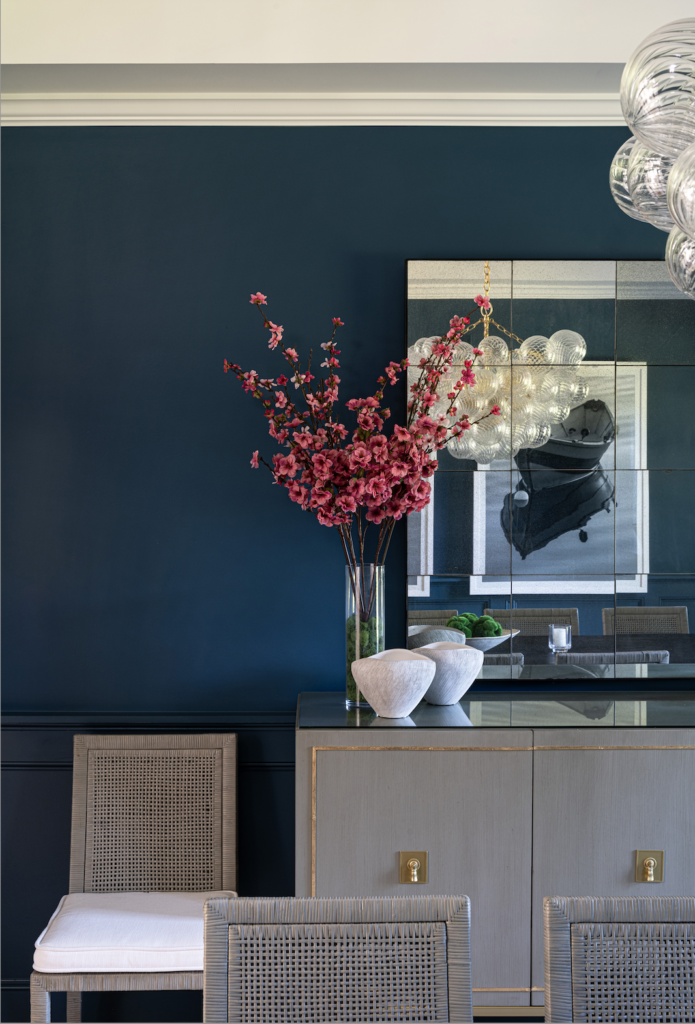
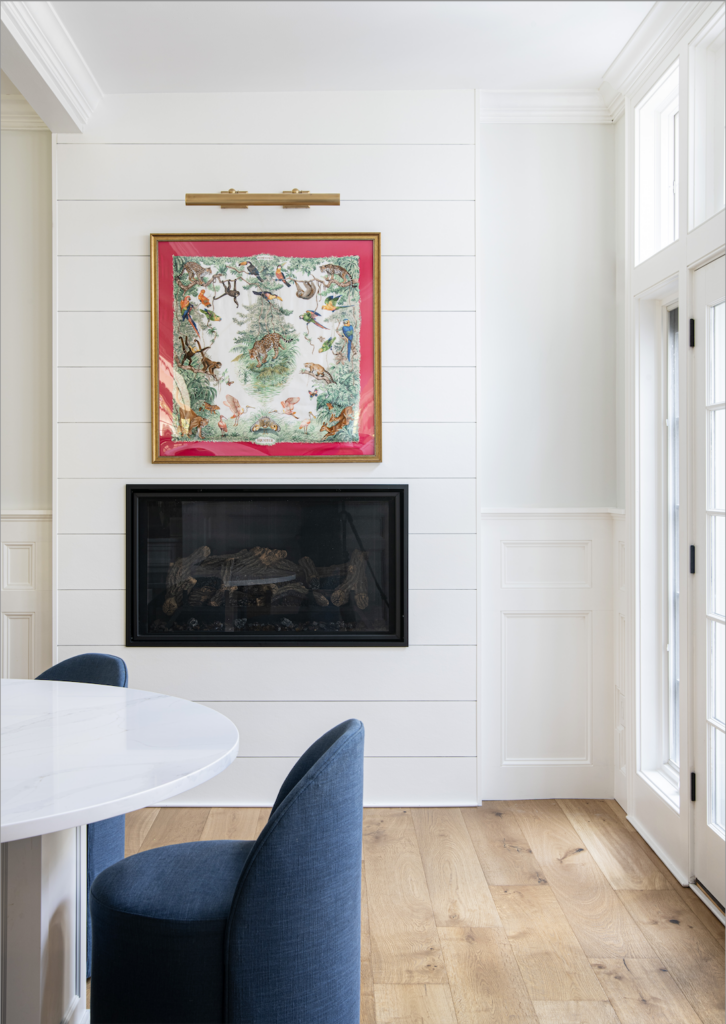
This project in Greenland, New Hampshire was a complete renovation and redesign of the entire main floor. The kitchen was originally very small, there was no “formal” dining room, and the large living room was closed off from the rest of house. The clients wanted the main floor to have a more unified and welcoming feel, in hopes of gaining a larger area to functionally entertain (something they do A LOT!).
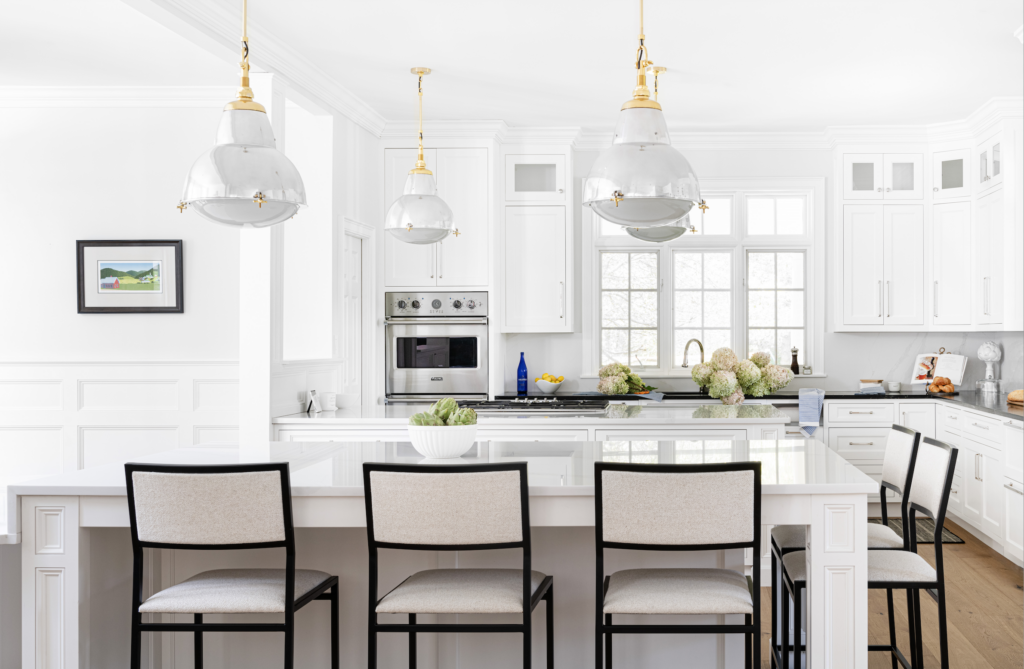
These homeowners also requested that Ashley design a formal dining room; one that could be “closed-off” for “adults-only” when necessary. The Life Styled team re-designed everything—they took down multiple walls, relocated doorways, and expanded the kitchen to 4x the original size. All of these steps provided a much more open-feel throughout, which is perfect for entertaining, and for the daily needs of their young family of five.
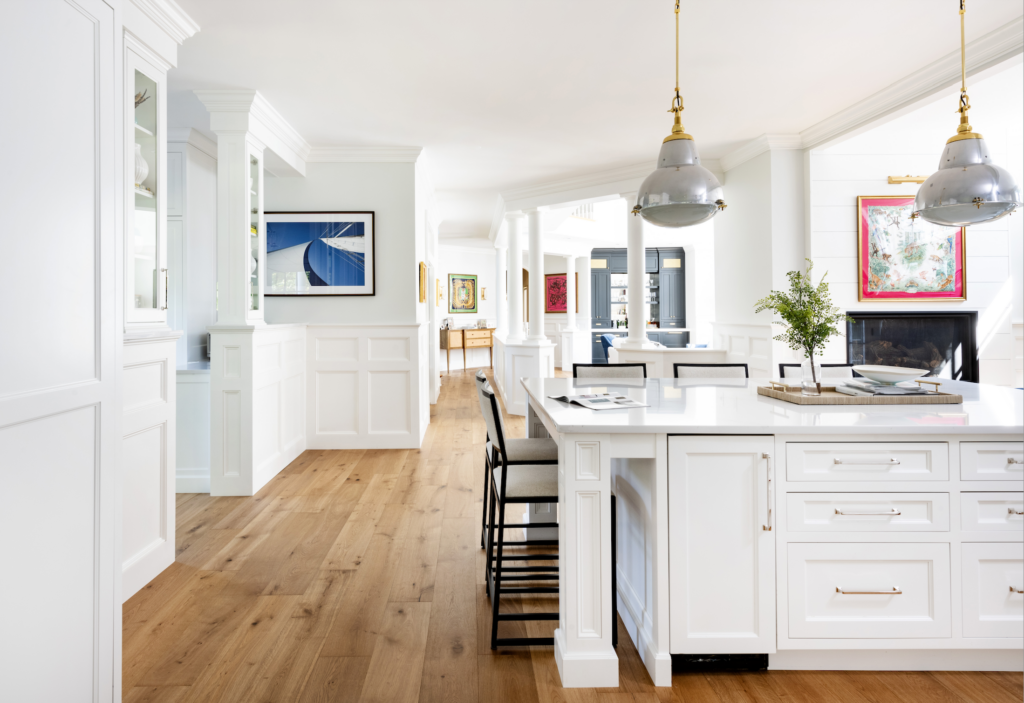
Ashley opened up the walls that were originally closing the living room off, and due to structural requirements, designed half-walls with round columns to keep with the traditional architectural elements already found throughout the home. A custom “Butler’s Pantry” was designed to house their pantry, coffee bar(and miniature sink), while a giant custom island and peninsula were designed with specific storage needs in mind. Ashley designed a custom round island extension that dropped down to dining height for the kids to eat, do school work, etc.
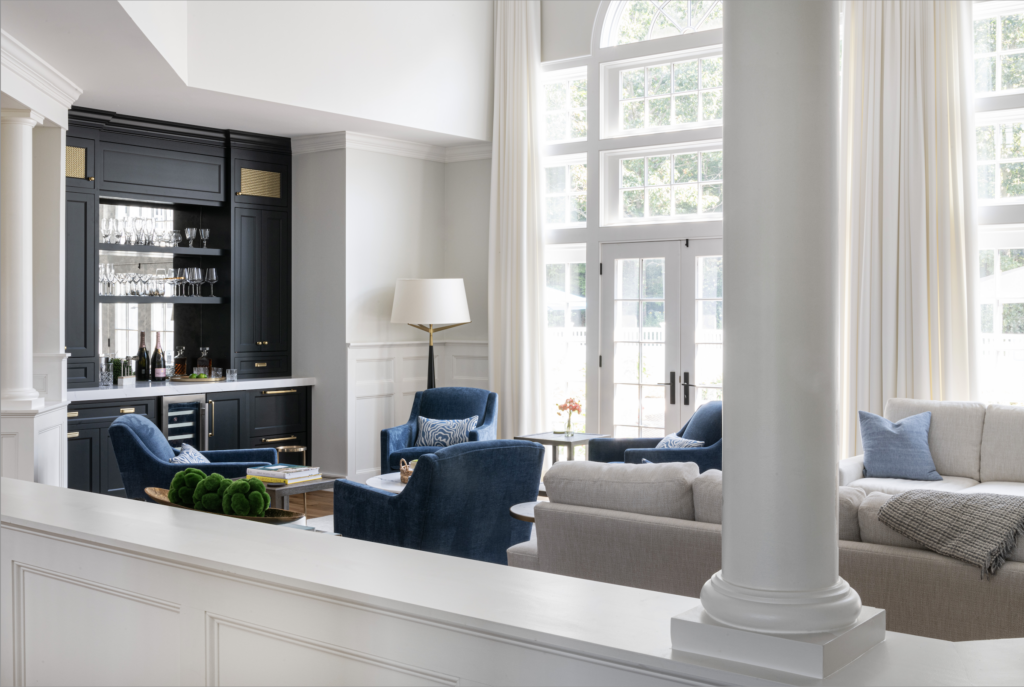
The original “mudroom” only had a closet, but we expanded the closet opening and designed custom cabinet “lockers” for each of the kids, complete with multiple coat hooks, and shelves for shoes and baskets.
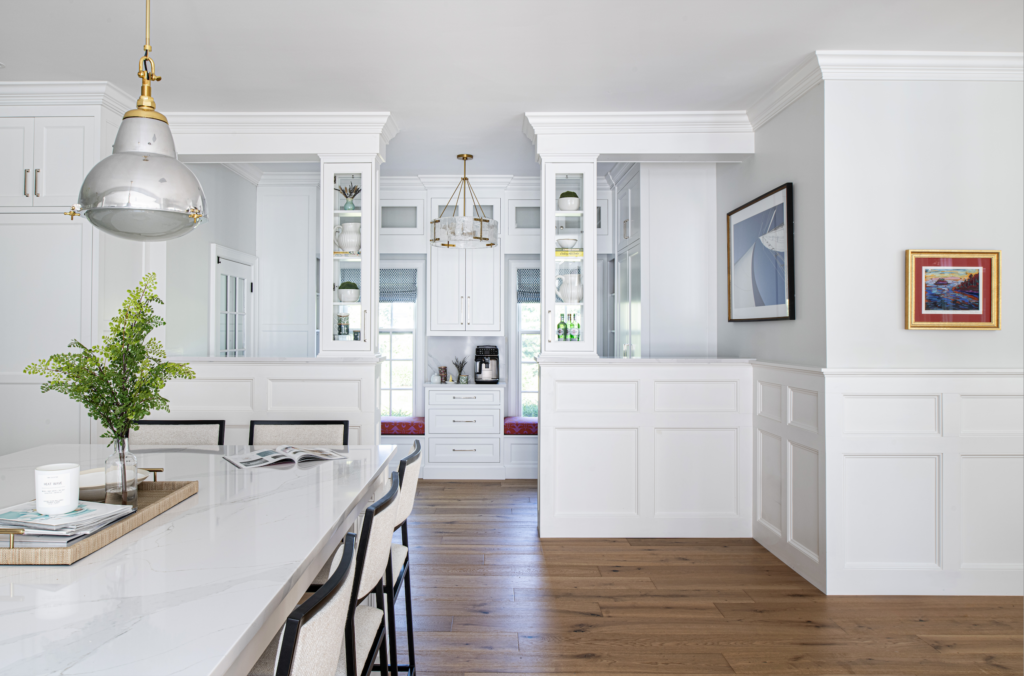
The Life Styled team took out a wall of unused cabinets in the living room and created a custom bar (with built-in ice maker and wine fridge), then squared off what had originally been the kids “playroom,” and designed a formal dining room with french pocket doors. The french pocket doors allowed the room to have the option of privacy without feeling too “closed-off” from everything else. Ashley says she couldn’t have done this without her cabinet maker, Caleb Dietrich of Heartwood Cabinetry. Yay for teamwork!!
CONCORD HOME TRANSFORMATION…
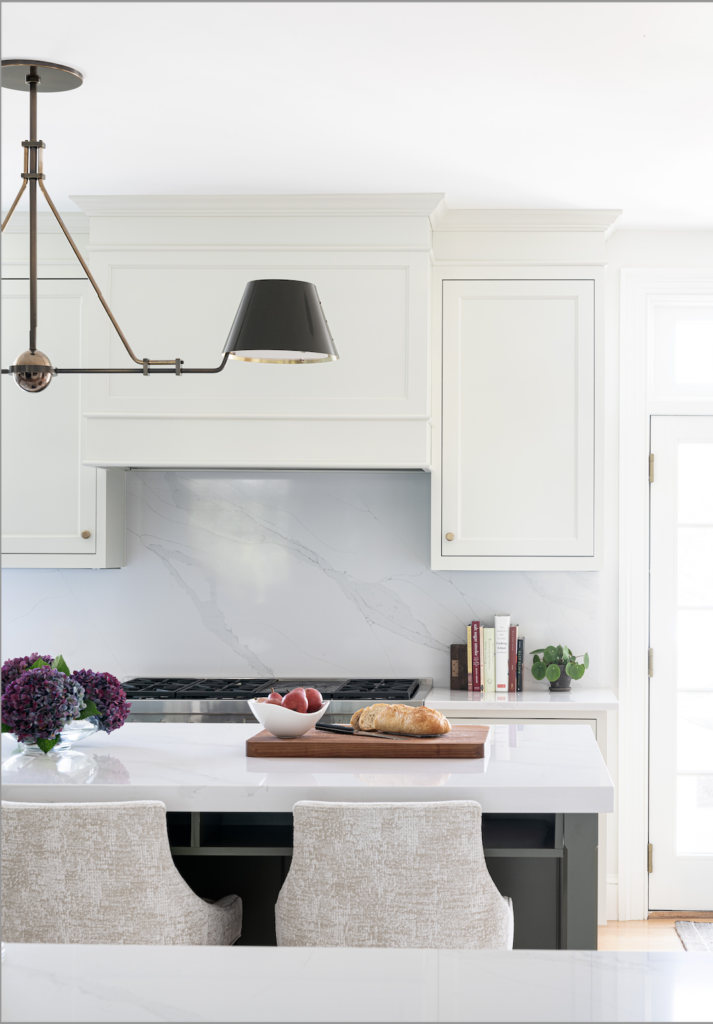
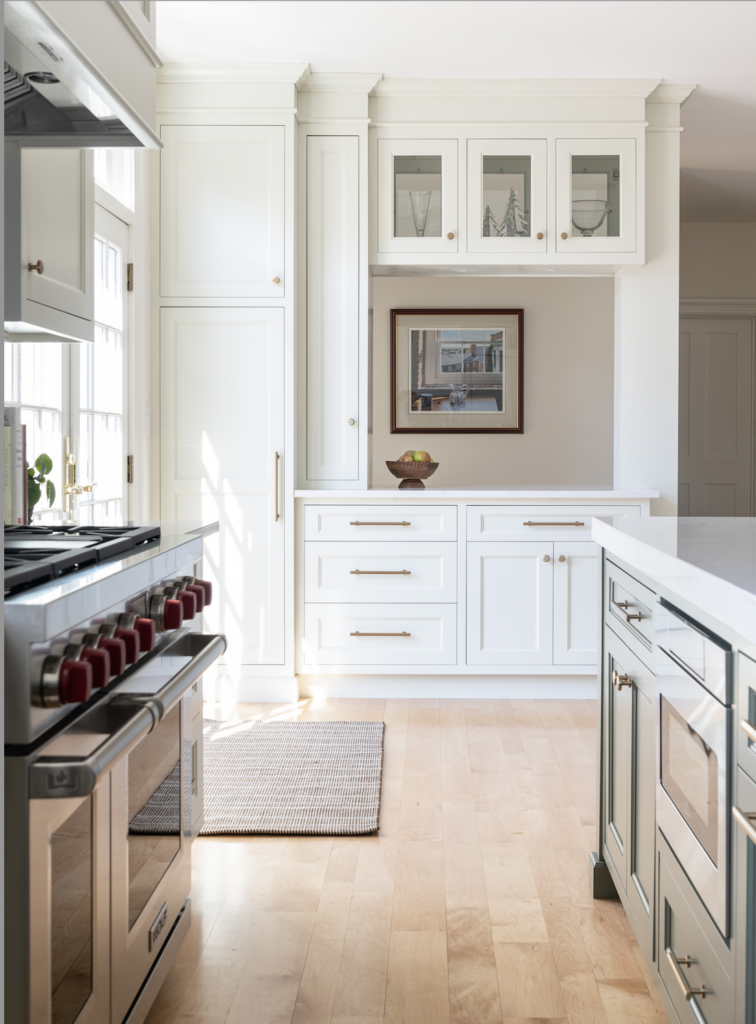
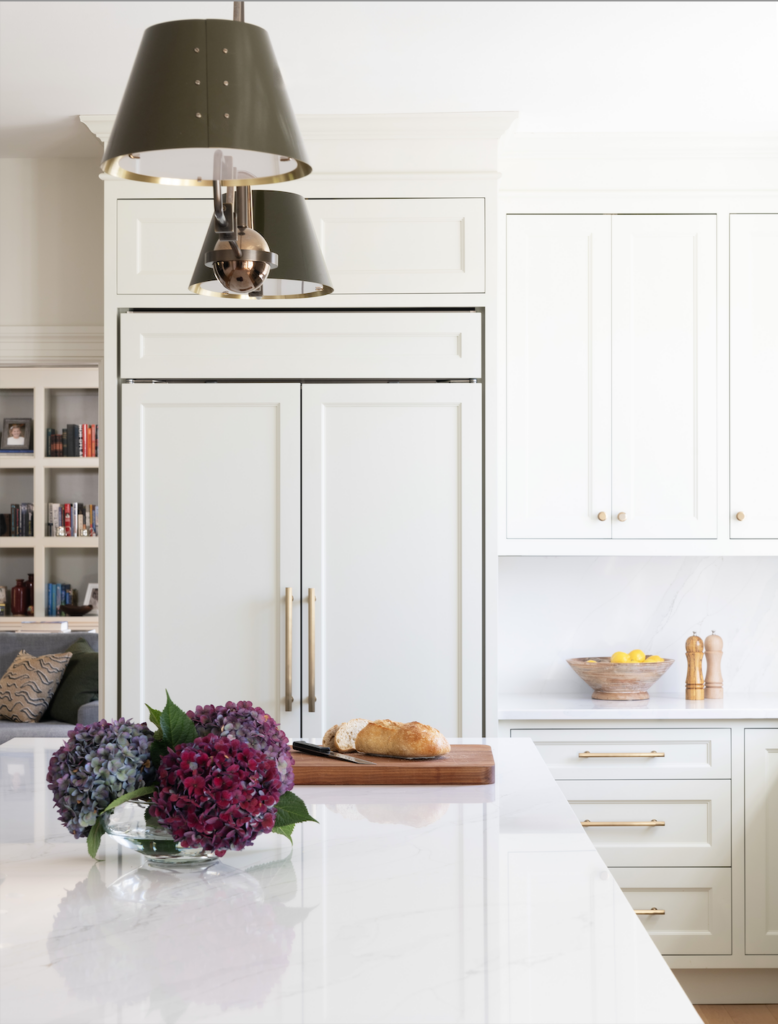
Ashley’s clients at this Concord, New Hampshire project wanted to redesign their main floor—kitchen, dining room, living room, and powder bath—in hopes of achieving both an updated look, as well as a more functional space for their everyday lives. The Life Styled team completely re-designed the kitchen with an entirely new layout, custom cabinetry and all new appliances and fixtures. They opened the wall to the dining room to create a more open and welcoming feel, but since it was load bearing, they created half-walls/columns for support, and custom cabinets for additional storage. Every single cabinet and cubby was designed with the clients’ needs in mind (they even customized the open cubby interiors to accommodate different items like mail/laptops/etc.!). The team widened the pocket-doorway into the living room and added a custom french door to make the two spaces (kitchen/living) feel more like one.
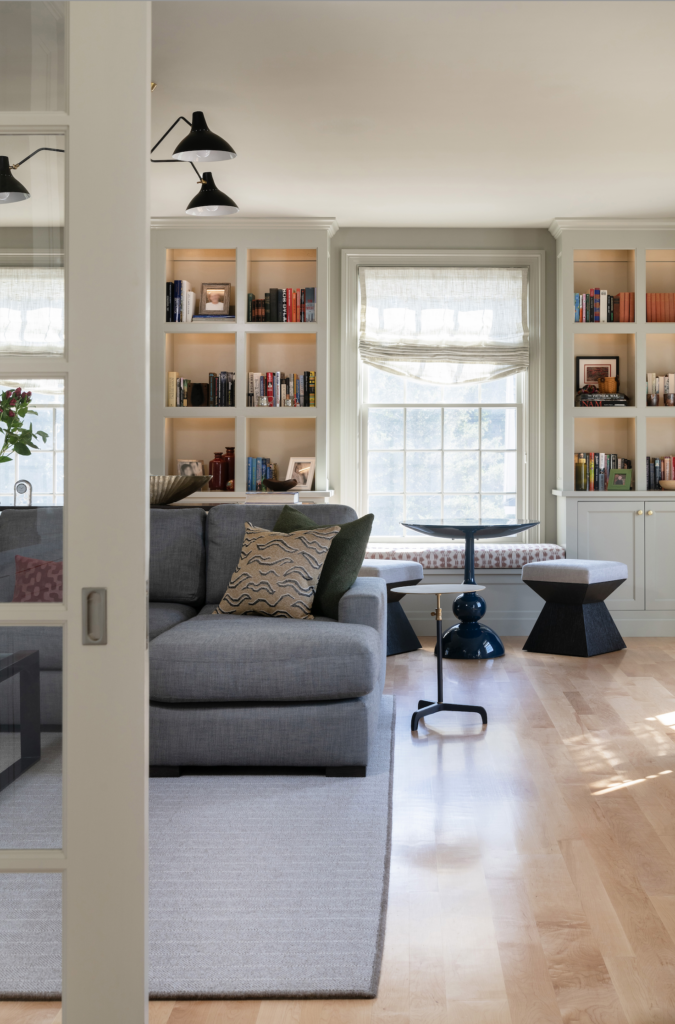
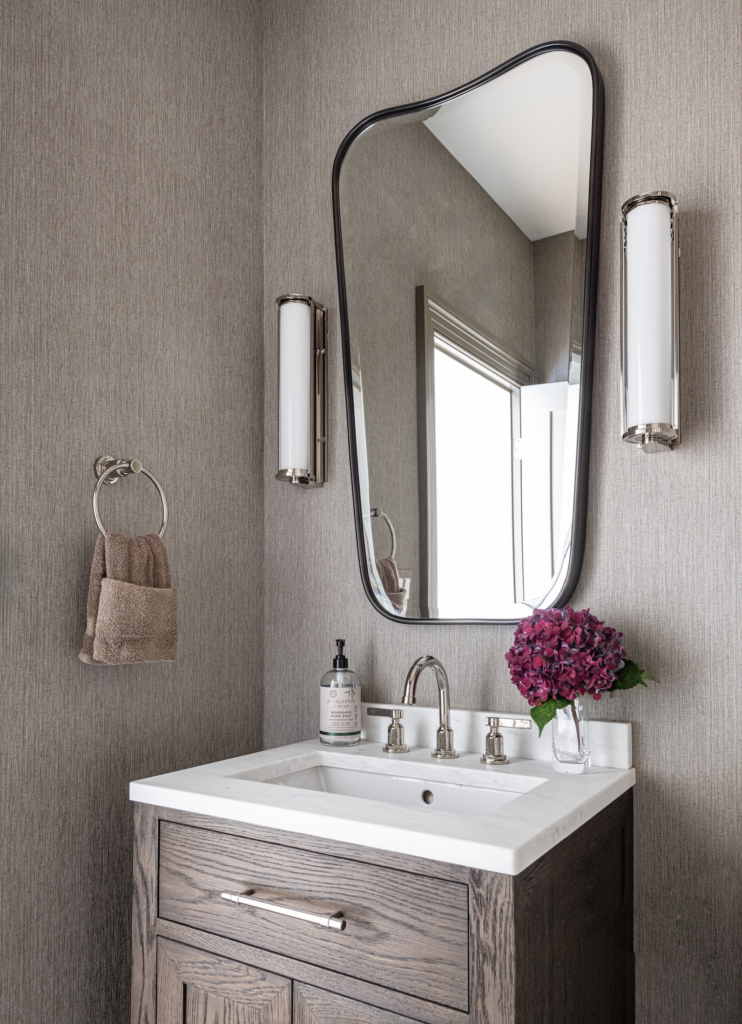
Ashley and her team took out the corner gas-fireplace in the living room, and added custom built-ins. They also painted all of the walls, trim, built-ins, and ceiling the same color in the living room—one of their favorite design-tricks! The homeowners wanted it to feel warm and cozy, but also wanted some modern flare sprinkled throughout.